
VISIT OUR SHOWROOM
Seeing is believing, Come Visit Us.

SEND YOUR QUERIES
info@exelonhifabs.com
Engineering excellence through world-class collaborations.
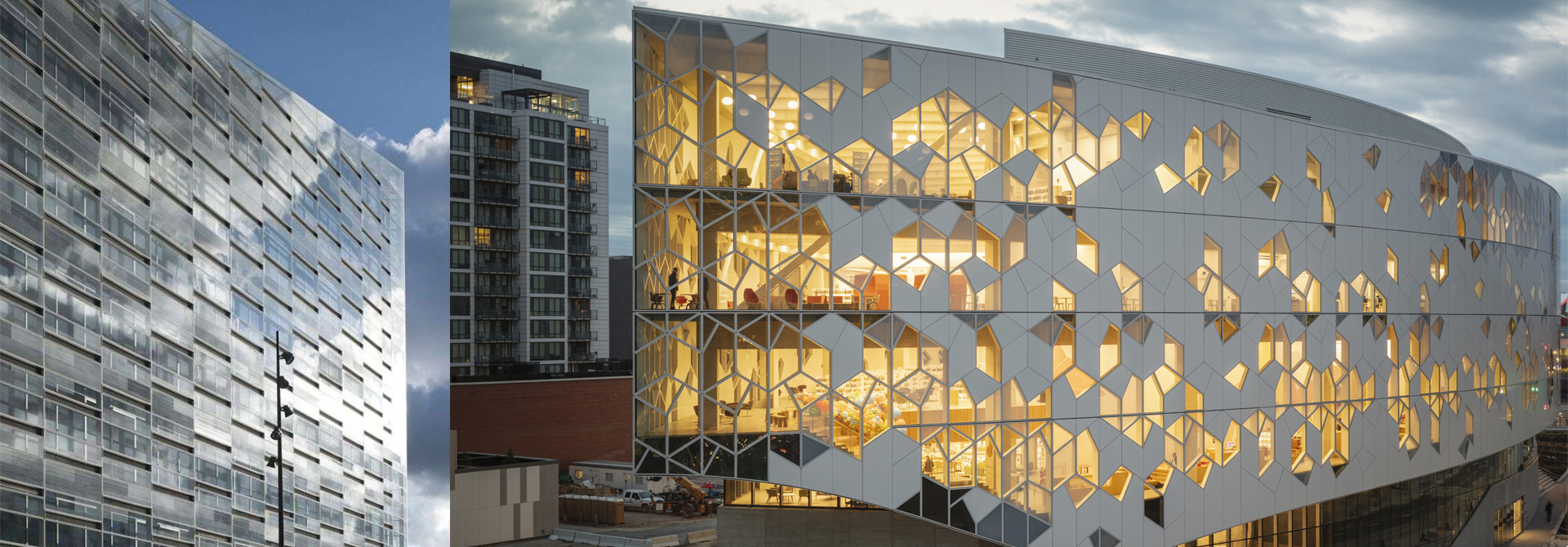
Windows and doors endure considerable stress in homes, facing wind, rain, temperature changes, and other environmental factors. Aluminum has been demonstrated to offer superior weather resistance compared to plastic/UPVC. Additionally, it allows for sleek, attractive structures available in various color options.
A facade, or facade or commonly known as curtain wall, is generally one exterior side of a building, usually the front. It is a loan word from the French facade, which means "frontage" or "face". A facade in architecture is often the most important aspect from a design standpoint, as it sets the tone for the rest of the building., usually one with doors or windows. Often the word refers to a structure's front wall with an entrance. Some use facade systems, or constructed segments that attach to a building's external face like a skin.
A key component of the building envelope is the curtain wall. By definition, the curtain wall is a non-load bearing exterior skin that does not contribute stiffness to the building structure. Key requirements of the curtain wall are to provide/maintain air/water integrity in the cladding system, adequate wind, thermal and seismic response in addition to provide light transmittance to the interior space. The actual constitution of a curtain wall is very important. This curtain wall often is a combination of several system types and combined to express the architectural intent and aesthetically define the building profile. The system schemes may be an all-glazed facade (aluminum framed systems, point-supported systems, cable net systems), an opaque facade (such as precast, natural stone and/or metal panels) or a combination of schemes dependent on the building intent..
LEARN MOREThe residential door is an expression of personal style and individuality, communicating to visitors their first impression of those living inside. Aluminium doors are a contemporary reflection, they must also function to perfection and offer reliable protection against external environmental effects and unwelcome guests. Modern aluminium doors offer versatility in function and design for expressing your individual style. The special residential door geometry with its convex design sash lends the residential doors that special touch and extraordinary look.
The strength lies in the detail: uncompromising quality is born only of perfect harmony. Security is that good feeling you have when you close the door behind you and you feel simply at home. Multi point locking to get higher security. Irrespectively of the inward or outward opening mode, the universal residential door threshold or the aluminium frame glass door can be installed with peripheral sash frame or extra wide base profile. If barrier free access is wished, the residential door can be fitted with special brush seals, even without a threshold. Glass infill or aluminium panel or even wooden panel instead of glass can be installed..
LEARN MOREHeight and width vary as per personal preferences, but our aluminium casement windows are customizable which means that they can be installed anywhere to suit various architectural styles. The load-bearing capacity of the windows enables designers to play with sizes and designs. Each window is perfectly tailored to ensure that the structural elements are well-preserved. Corner profiles and connectors increase the strength of the frame giving the windows and the building long-lasting durability and stability..
LEARN MOREA handrail is a rail that is designed to be grasped by the hand so as to provide stability or support. Handrails are commonly used while ascending or descending stairways and escalators in order to prevent injurious falls. Similarly, handrails are used as parapets for safety and aesthetics. Handrails are typically supported by posts or mounted directly to walls.
Handrails are commonly used while ascending or descending stairways and escalators in order to prevent injurious falls. Similarly, handrails are used as parapets for safety and aesthetics. Handrails are typically supported by posts or mounted directly to walls.
LEARN MORE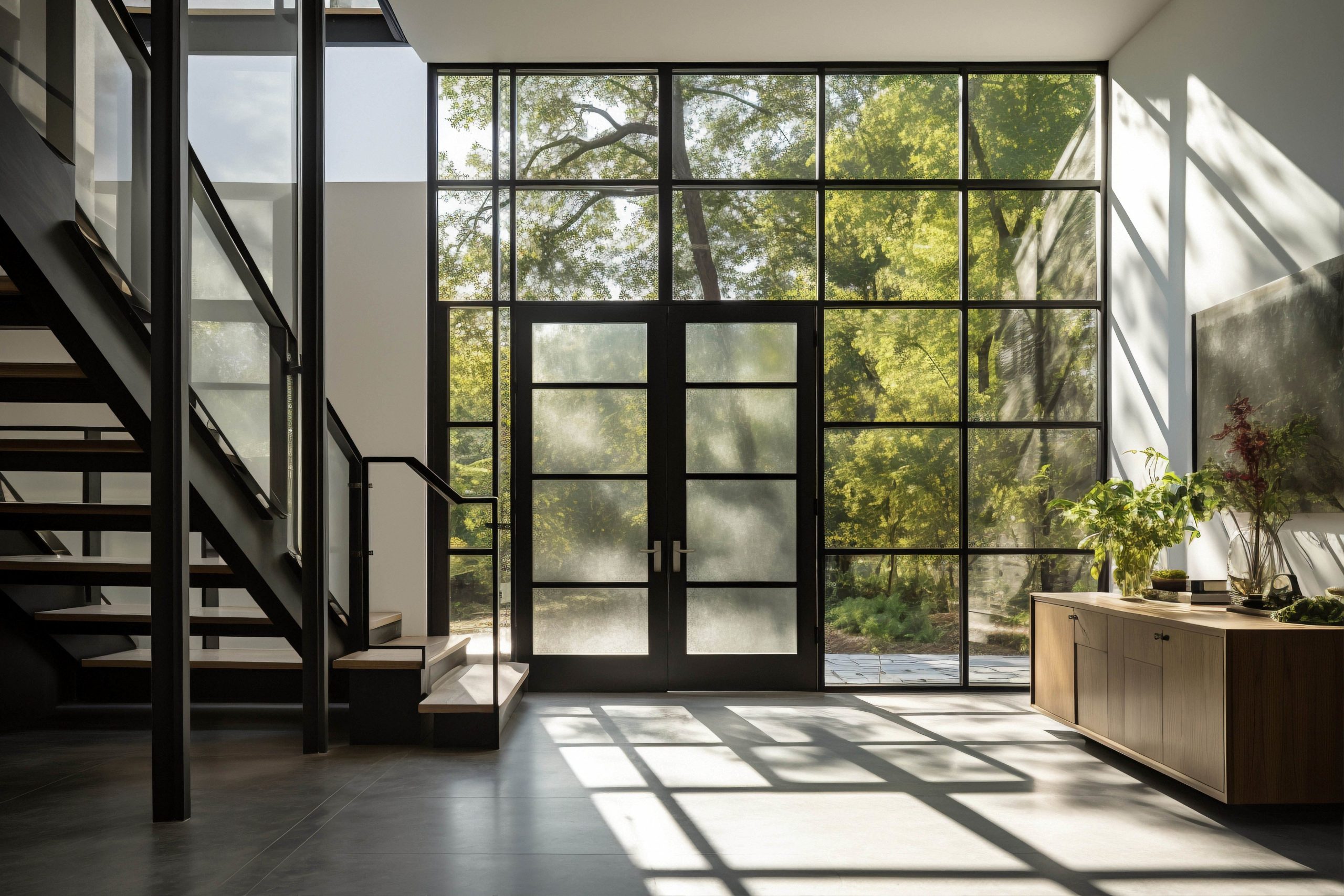
Aluminium is proven to be weather-resistant which permits very slender and beautiful structures in a variety of colour options.
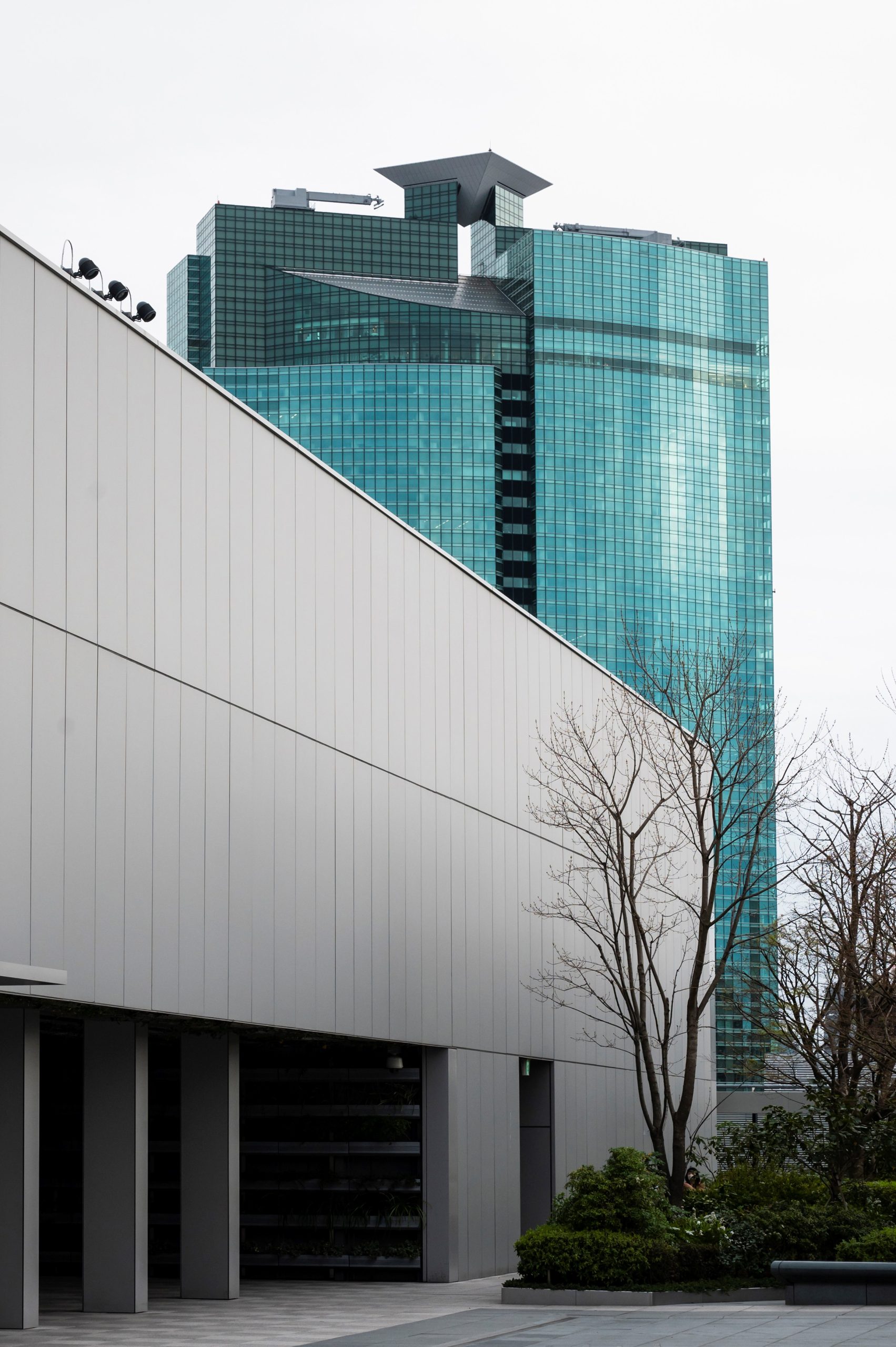
Aluminium composite panel is popularly known as ACP. It is mad of Aluminium composite material(ACM), which contains two thinly coated aluminium sheets.
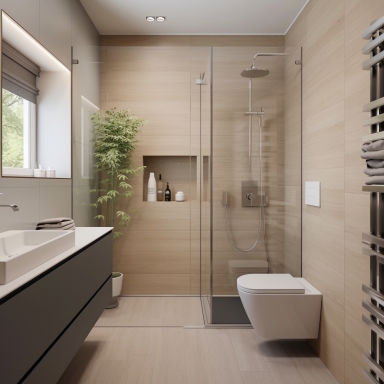
Shower Enclosure has become an integral part of the Modern Bathroom. It takes the aesthetic of the bathroom to the next level.
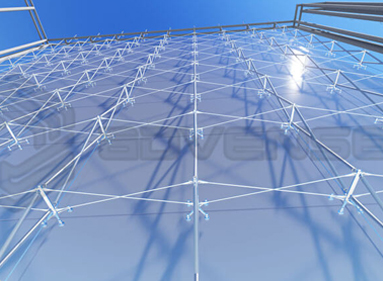
You can make your home more comfortable, as you can leave the sliding units open without annoying insects entering your house.
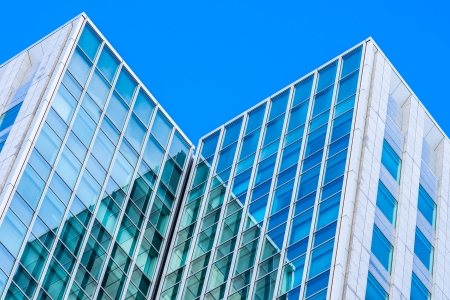
Sliding systems are an important and style shaping element for your house with multi point locking to get higher security.
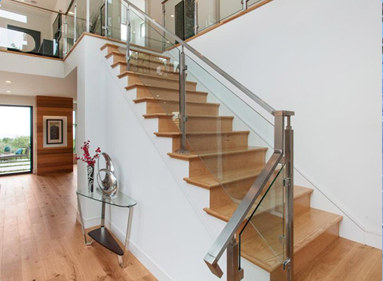
A handrail is a rail that is designed to be grasped by the hand so as to provide stability or support and typically supported by posts or mounted directly to walls.
Incorporated in 2006, M/s.Exelon Hi Fabs& Contractors has established itself as a credible and pioneering Aluminium Fabrication company in Kerala.
Relentless hard work, superior quality workmanship, Innovative products and the professionalism of our team of experts have been the distinguishing factors that helped the company grow to newer heights consistently. Exelon Hi Fabs has now become the symbol of reliability and craftsmanship pertaining to a wide spectrum of state-of-the-art Aluminium Fabrication applications for homes, offices, malls, commercial complexes, schools, hospitals, showrooms etc. Exelon is networked to extend its depth of operation throughout India.
To enhance Exelon’s servicing and product dynamics, we have associated with Schüco Aluminium Systems of Germany as their channel partner in Kerala. Schüco is the world’s leading supplier of high quality windows, door and facades systems crafted out of Aluminium. As an assertion of its obdurate long term durability Schüco offers a 10 year warranty on its range of products.
LEARN MORE
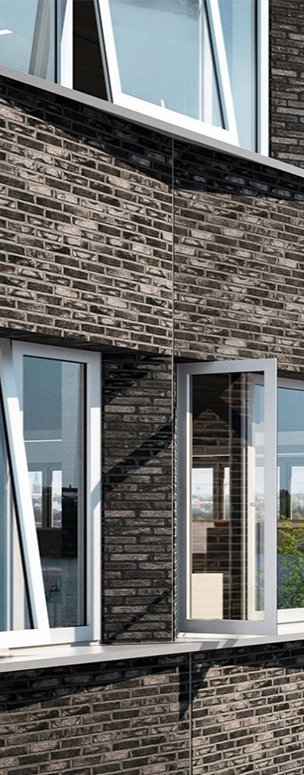

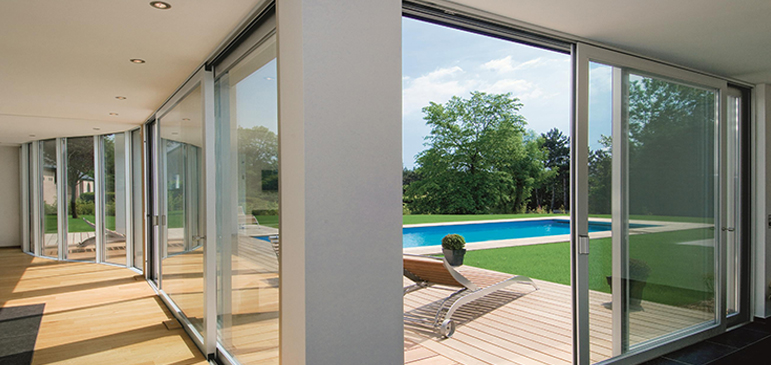



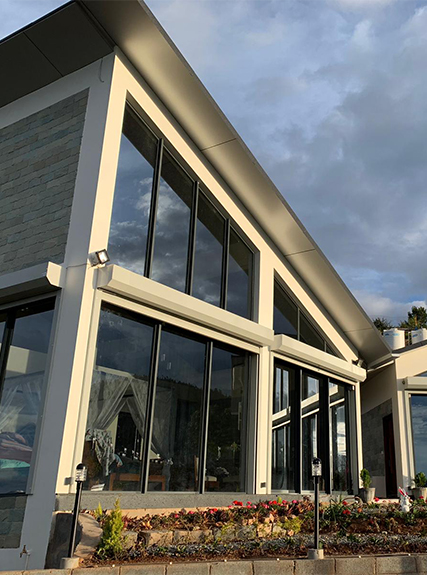
Ootty

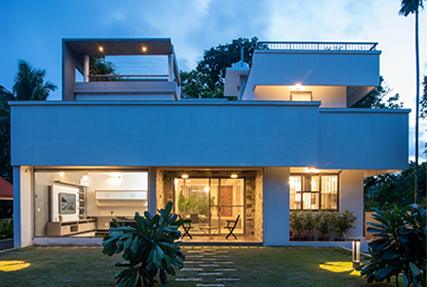
Ootty

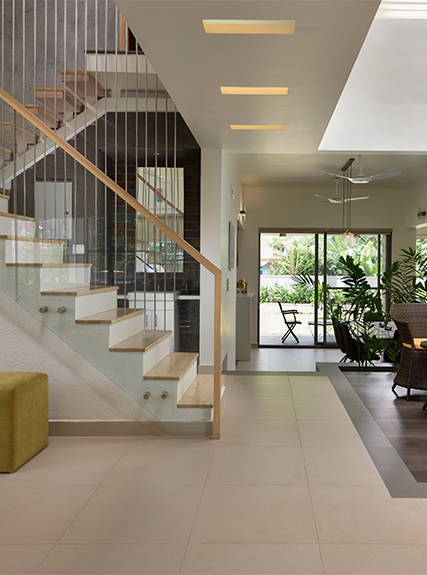
Ootty

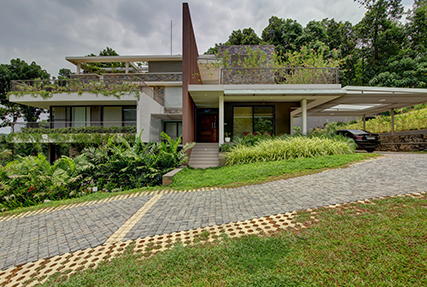
Ootty

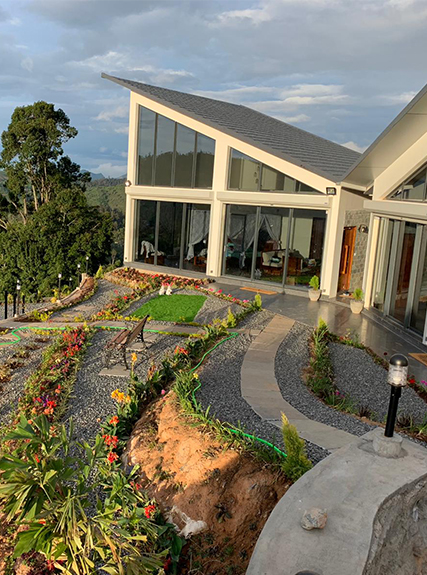
Ootty

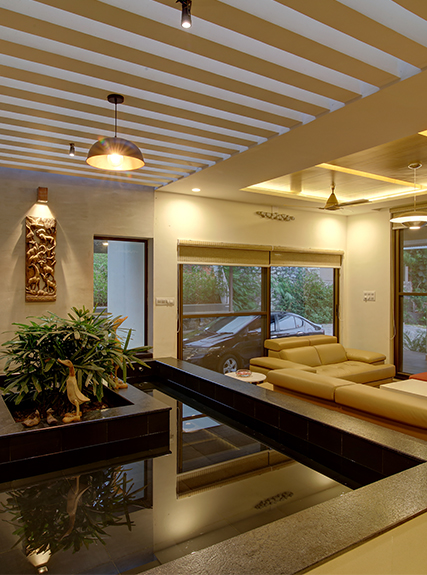
Ootty

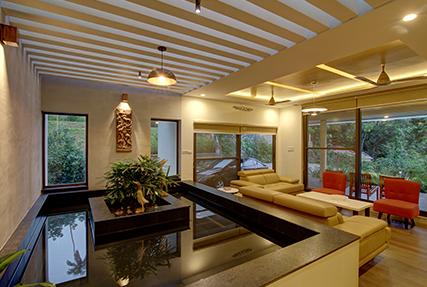
Ootty

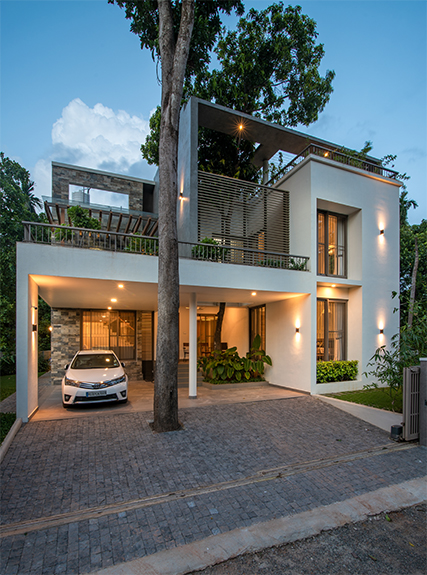
Ootty

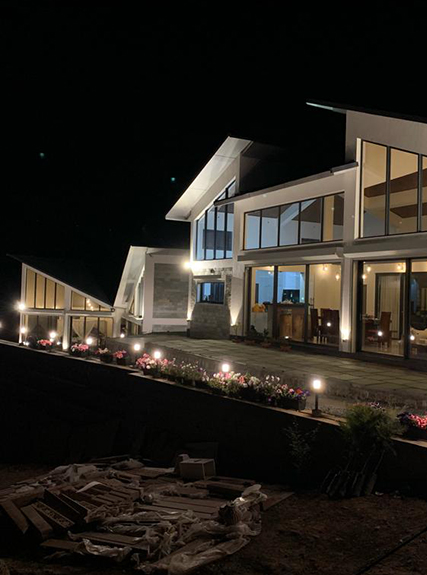
Ootty

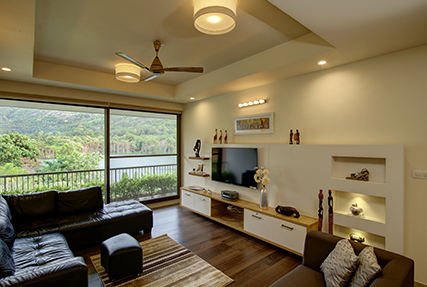
Ootty

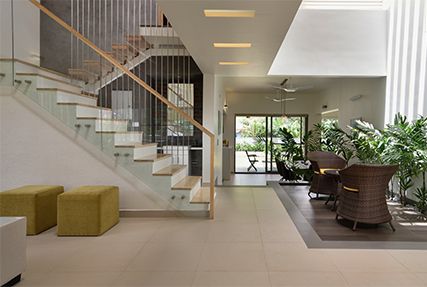
Ootty

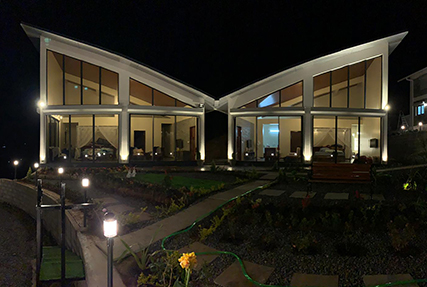
Ootty

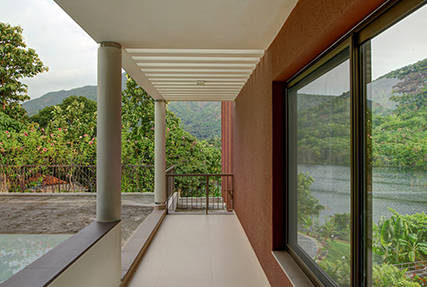
Ootty

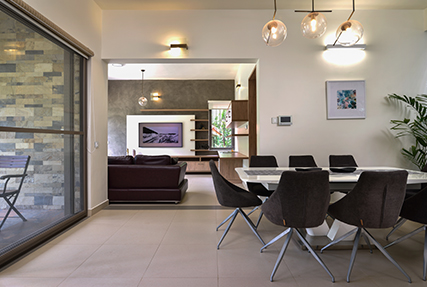
Ootty

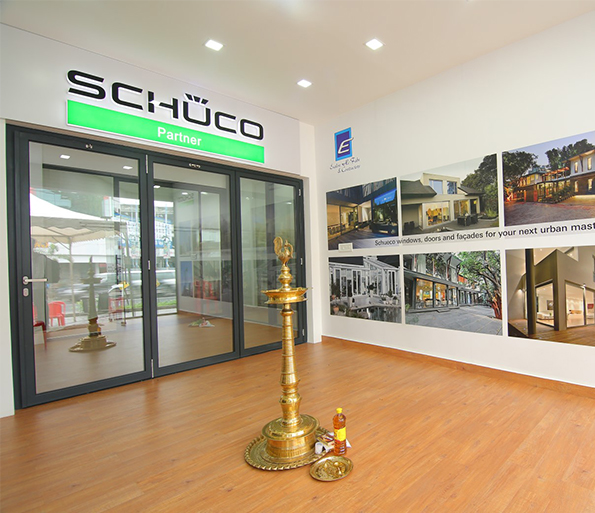
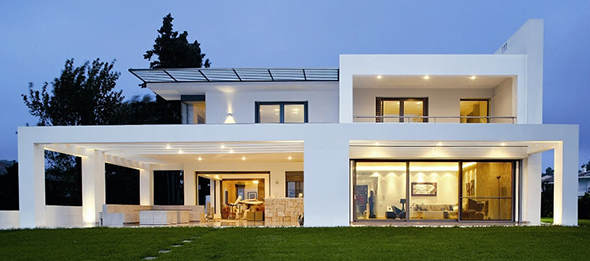
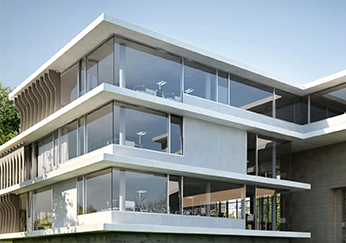
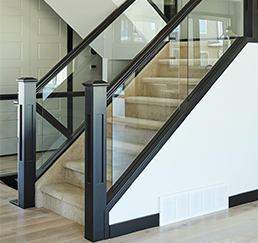
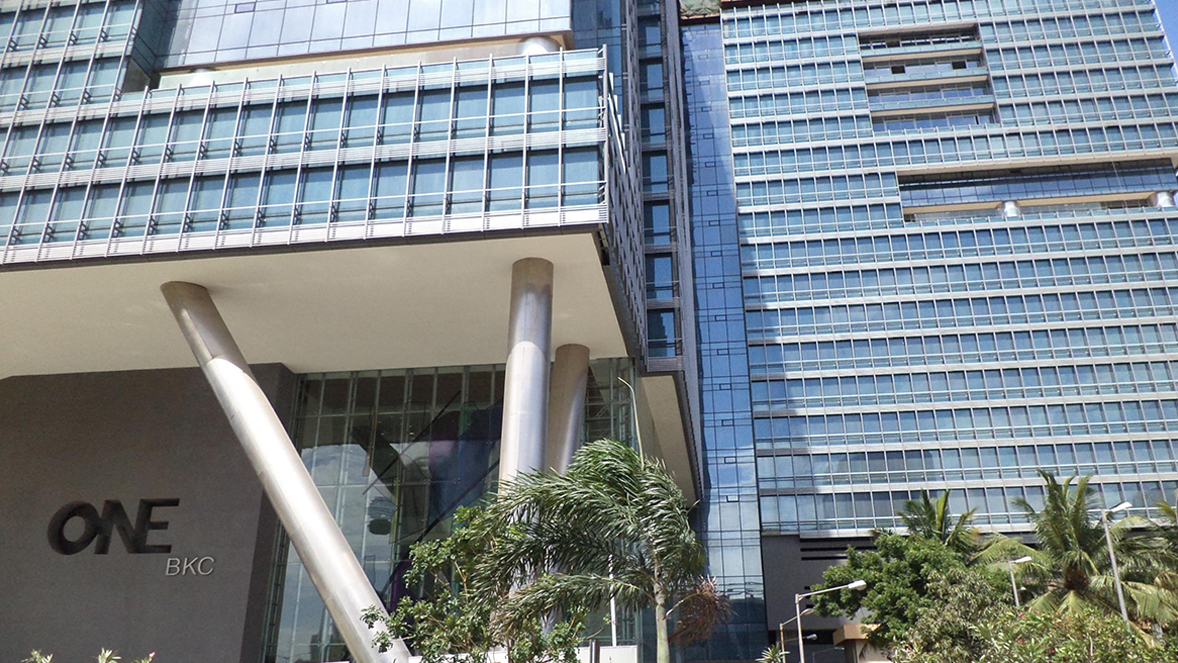
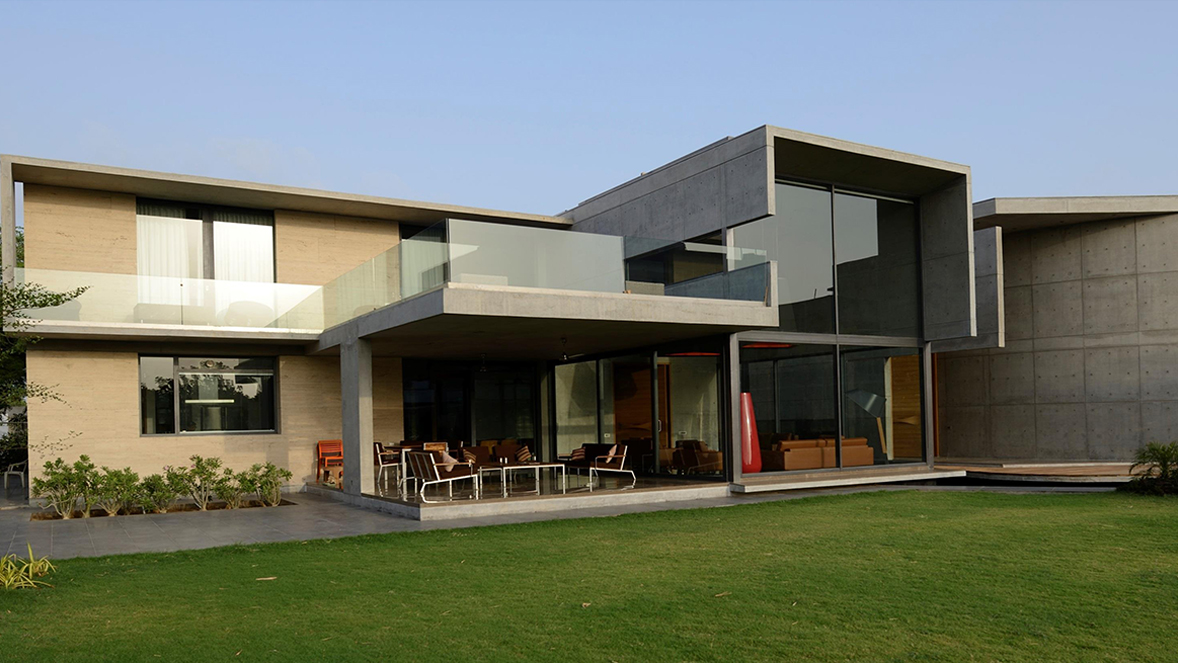
 Email
Emailinfo@exelonhifabs.com
 address
addressHead office and factory - 30/58 B&E ,
Industrial Development Area , Eloor Udyogamandal ,
Ernakulam , Kerala -683501
Mob -8157005577
Mail - care@exelonhifabs.com
Exeperience center in Cochin - 1842 /A,
Ground Floor ,MM Arcade ,Civil Lines Road,
Padivattom , Cochin ,
Kerala - 682024.
Mob : 9539169163
mail : info@exelonhifabs.com
Exeperience center in Calicut - 13/2342 A,
13 /2342 B ,13/2342 C ,Chevarambalam Chevayoor Post,
Kozhikode ,Kerala 673017.
Mob - 9048069797
mail - infocalicut@exelonhifabs.com
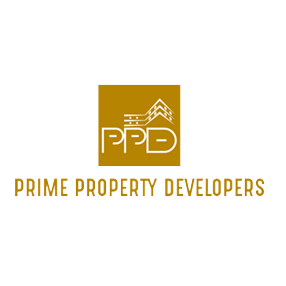

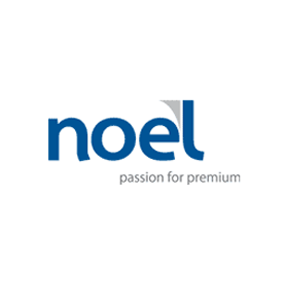


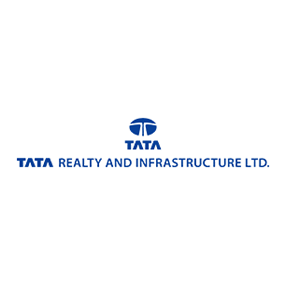
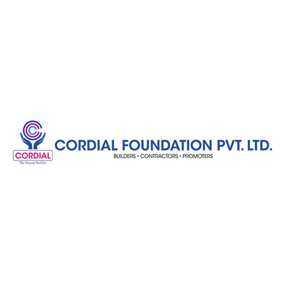



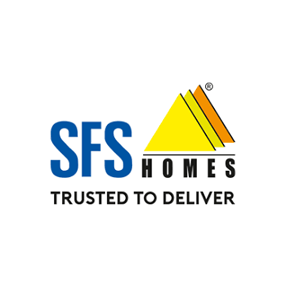
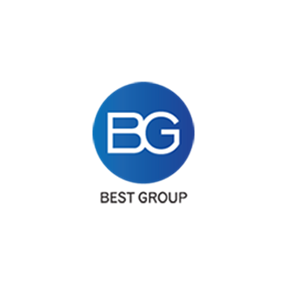
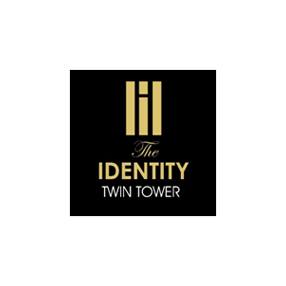
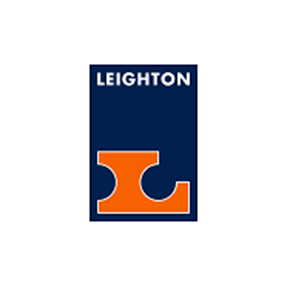
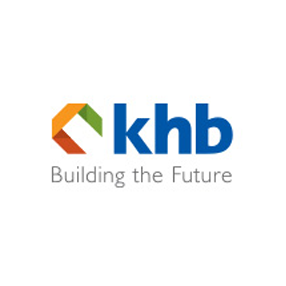
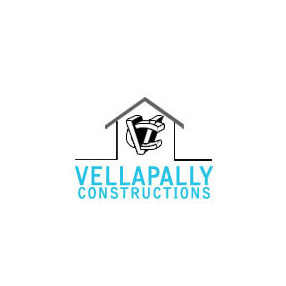
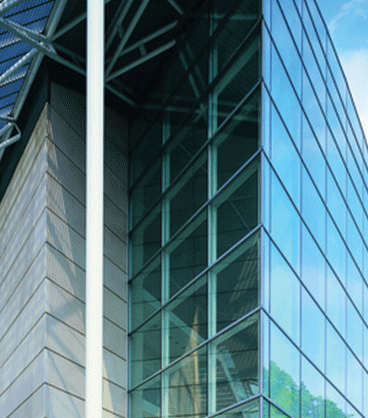
October 8, 2020
The British Architects' Journal described the newbuild on the university campus as "technically sophisticated design". The glazed sections of the building envelope are supported by...
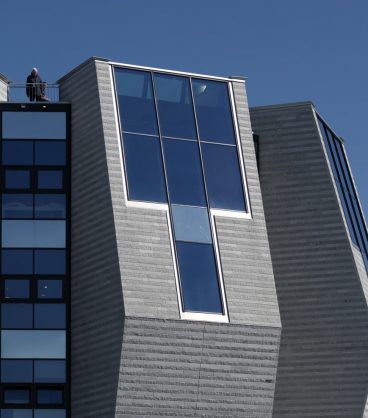
October 8, 2020
Monte Generoso mountain top restaurant Mario Botta describes his design for the new restaurant on the plateau of Monte Generoso as a “stone flower”. This...
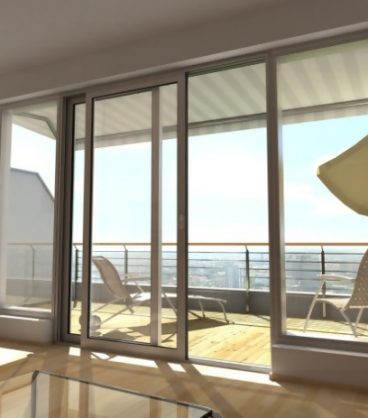
October 8, 2020
The convenient alternative fitting for Schüco Sliding System ASS 70.HI and Schüco Sliding System ASS 50 The fully concealed drive system Schüco e-slide offers multi-functional...