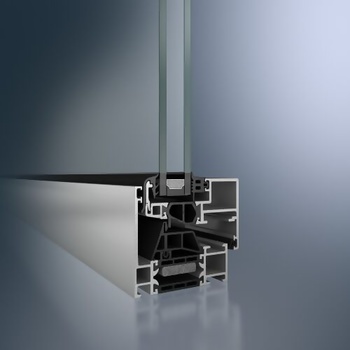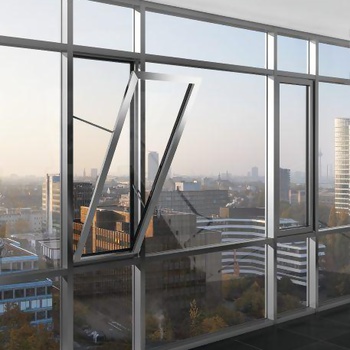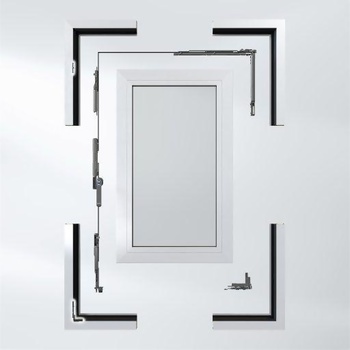SEND YOUR QUERIES
info@exelonhifabs.com-

-

CALL US NOW :
+91 9539169163

SEND YOUR QUERIES
info@exelonhifabs.com
CALL US NOW :
+91 9539169163
Commercial| October 8, 2020 0
The office and service building at Parkring 2–6 was part of the first construction stage of Business Campus Garching. The business park has been developed since 2005 as a commercial park with offices, stores, cafes, and restaurants in a parklike environment with numerous green and water areas. A total of 230.000 m² of total usable area is to be realized at the Business Campus Garching. The buildings of Business Park Garching are arranged along a ring road system and are grouped around a central, 4,000 m² large lake with a fountain. The so-called „E01“, the office building at Parkring 2-6, is situated alongside at this lake. The 25.000 m², sevenstory complex was planned by the architects of Gewerbeplan GmbH as a longitudinal structure with two head-end buildings and a tie beam. This floor plan guarantees flexible rental spaces. The individual stories can be expanded to meet almost any requirements: open-plan, group, combination, and individual offices are all possible. The head-end buildings and wings, with their representative entrance area, present themselves as classical perforated façades on one side of the building and have an boldly horizontal arrangement on the other. The connecting structures between them, with a curved ground plan, are characterized by continuous opaque spandrel areas and ribbon windows. The Schüco aluminum façade was executed as a filigree mullion and transom construction with a façade raster of 130 cm in order to achieve the greatest possibility flexibility for the interiors. The large office ensemble is additionally structured by the different shapes of the different façades. The functional and clear architectural idiom combines the individual parts into one cohesive building.

Slimline block construction for a high-quality appearance. In combination with the Schüco AvanTec and Schüco TipTronic concealed fittings, Schüco AWS 70 BS.HI meets the very highest standards in terms of both design and ease of use.

Schüco TipTronic SimplySmart SHEVS is the perfect combination of approved NSHEVS safety solutions for smoke and fire protection together with convenient ventilation functions. The highly efficient system solution ensures smoke extraction and heat exhaust ventilation during a fire and can be used for daily ventilation. With Schüco SHEVS control units, windows can be configured in a simple and convenient way using Schüco software. Connection to standardised building management systems is ensured via a KNX interface. The system is fully tested in accordance with DIN EN 12101-2 and offers numerous benefits such as virtually silent operation in silent mode for the ventilation function, integrated finger-trap protection up to safety class 2 by means of software and up to safety class 4 by means of sensor strip, a completely concealed fittings system for a wide range of profile systems and opening types.
Schüco SHEVS control units offer secure solutions for Schüco TipTronic SimplySmart SHEVS and surface-mounted SHEVS actuators.
In the event of a fire, Schüco SHEVS control units open window actuators securely and reliably, saving human lives in the process. In daily operation, they ensure sufficient fresh air and comfort by means of controlled, natural ventilation – either as compact control units for stairwells, or as module control units which can be networked via interfaces for complex smoke extraction scenarios. There is a choice of the Schüco SHEVS module control unit MSC1 for complex networking which meets every requirement for large-scale projects, or the Schüco SHEVS compact control unit CSC1 for stairwells and small project solutions.

Schüco TipTronic is the first complete mechatronic turn/tilt fitting. Users benefit immediately from its easy and intuitive operation.
 Phone
Phone+91 9539169163
 Email
Emailinfo@exelonhifabs.com
 address
addressShowroom : Civil Line Rd, Padivattom, Edappally, Ernakulam, Kerala 682028
Regional Office : Chevarambalam chevayoor post, Kozhikode, kerala-673017
Factory : Verapoli, Eloor, Ernakulam, Kerala 683501
Leave A Comment