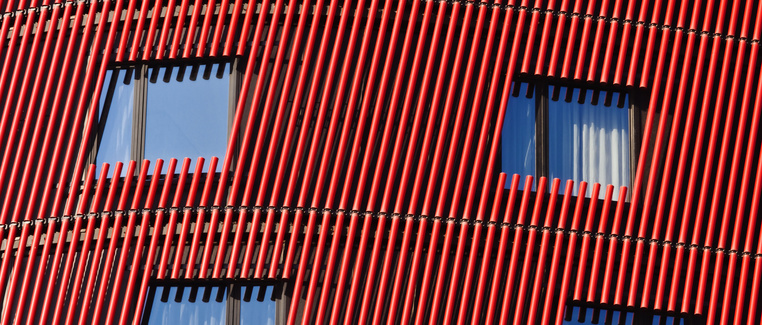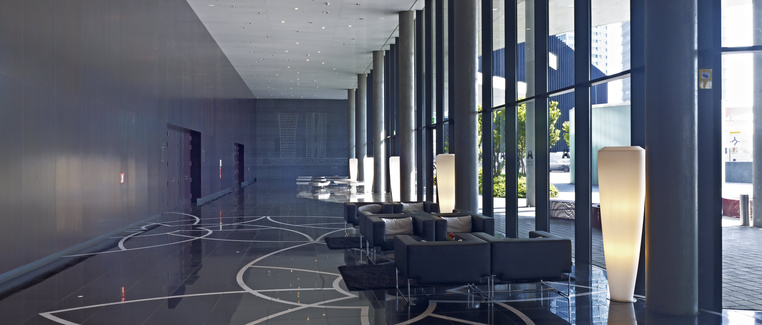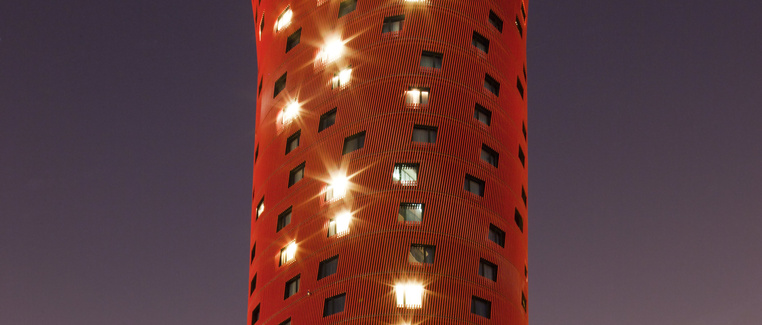SEND YOUR QUERIES
info@exelonhifabs.com-

-

CALL US NOW :
+91 9539169163

SEND YOUR QUERIES
info@exelonhifabs.com
CALL US NOW :
+91 9539169163
Projects| October 8, 2020 0
The impressive red skyscraper housing the Porta Fira hotel complex is the gateway to the new L’Hospitalet de Llobregat fairgrounds. Due to its extraordinary design, inspired by a red lotus blossom, the high-rise is one of the undisputed highlights of Barcelona’s skyline. The hotel, based on the master plan idea of the renowned architect Toyo Ito, was designed by the Japanese firm in collaboration with b720 Fermin Vazquez Arquitectos. It received the Emporis Skyscraper Award 2010 as the world’s most beautiful in skyscraper.

The Hotel Porta Fira is situated on one of Barcelona’s most important boulevards, halfway between inner city Barcelona and the airport. Above a base housing conference rooms and restaurants, the building twists upwards elegantly. It is both an expressive sculptural edifice and a symbol of the “Fira Gran Vía” fairgrounds. The hotel received the renowned Emporis Skyscraper Award last year. It was chosen instead of one of the office towers in the immediate vicinity or the Burj Khalifa in Dubai, because, according to the jury, “The aesthetics and urban integration of a building carry more weight than the Babylonian desire for ever higher skyscrapers”.

The location and appearance of the approximately 110-meter-high hotel are based on a master plan of the Japanese architectural office, Toyo Ito & Associates. The final design was the result of the joint work of the Japanese firm and b720 Fermín Vázquez Arquitectos, who had won a competition to project manage the building. Originally, the volume of the hotel was supposed to taper upwards. In the course of planning, however, the architects decided to turn the tower on its head. This not only resulted in a shape inspired by a lotus blossom, but also enabled the luxurious hotel rooms on the upper floors – which command a wonderful view of the city, the mountains, and the sea – to be more spacious.
Above the base, all of the hotel’s levels have the same general structure. In the middle, there is a round reinforced concrete utility service shaft approximately 19 m in diameter, around which there is a hallway and the individual rooms in a radial arrangement. The slight twist of the floors and the increasing size of the rooms as the building moves upwards give rise to an organic curved tower. Consisting of shiny red aluminum tubes and irregular window openings, the shiny red shell of the tower virtually shimmers when viewed from the outside.

The profiles, which “twist” around the building obliquely at a distance of around 10 cm from one another, give the hotel its characteristic form and color and, at the same time, serve as solar shading for the “inner” façade layer behind it, which is not visible from the ground.
This suspended Schüco aluminum unitized façade USC 65 does not follow the aluminum tubes at an angle or at uniform intervals, but adheres to the right-angled geometry of the concrete skeleton construction that projects ever further like a staircase. This gives rise to a double skinned façade clearly divided according to function. While the tube profiles provide the unmistakable aesthetics, the curtain wall consisting of permeable windows and closed wall elements performs structural tasks and serves as an inner barrier for the rooms. As opposed to the douHotelble cambered, yet one-shell outer skin, this concept offers the unquestionable advantage that standard building components can be used to a large extent for both façade layers. For example, the aluminum tubes in the area of the floor slabs could be coupled relatively easily with joints on the substructure to form long strips, while the inner façade could be composed of orthogonal elements.

The closed outer wall areas made of plasterboard cladding have an extremely comforting effect on the hotel rooms, which are shaped very irregular. The image of a skyscraper as an expressive, sculptural building in the city of Antoni Gaudí is still present with every look out of the window, thanks to the red tubes clearly visible from the inside.
 Phone
Phone+91 9539169163
 Email
Emailinfo@exelonhifabs.com
 address
addressShowroom : Civil Line Rd, Padivattom, Edappally, Ernakulam, Kerala 682028
Factory : Verapoli, Eloor, Ernakulam, Kerala 683501