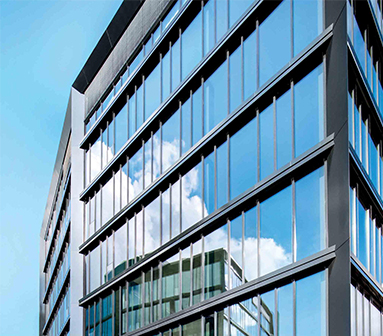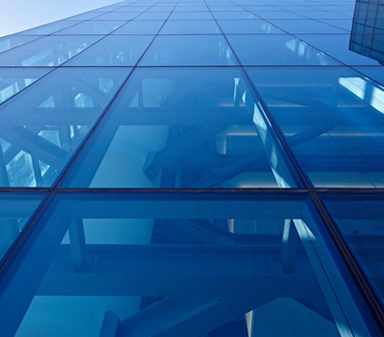SEND YOUR QUERIES
info@exelonhifabs.comHave any questions? Call us now?

SEND YOUR QUERIES
info@exelonhifabs.com
CALL US NOW :
+91 9539169163In simple terms, structural glazing refers to the integration of glass into the architectural design of a building, where the glass panels play a significant role in bearing some weight within the structure. This technique allows for the creation of expansive glass installations with minimal obstruction.
Structural glazing offers versatile design possibilities, with glass serving as a structural material in various applications. It can support both horizontal and vertical loads, and bonding methods range from minimal glass beams to heavy-duty steel struts, enabling its use across different scales and aesthetic preferences. From frameless sliding glass doors to load-bearing glass floors, structural glazing can be employed in diverse architectural contexts.
There are numerous advantages to incorporating structural glass in building design, with one of the most significant being the enhancement of natural light in indoor spaces. Natural light plays a crucial role in regulating our circadian rhythms and promoting overall well-being. By allowing daylight to flood into our living and working environments, structural glazing promotes better sleep quality, productivity, and happiness.
Moreover, structural glazing fosters a stronger connection between indoor spaces and the natural environment while providing protection from external elements. It enables ample sunlight penetration without causing issues such as overheating, thanks to advancements in insulation technology.
Furthermore, the inclusion of structural glazing adds a touch of modern luxury to any architectural project. Its seamless integration can enhance the aesthetic appeal of both contemporary and historic buildings, complementing existing features without compromising their heritage value. Frameless glass, in particular, offers a versatile solution for blending modernity with traditional architecture.



We promise “value for money”, which means that our wide assortment of aluminium finishes cater to the tastes of all kinds of customers without hurting their budget. Installation of aluminium finishes can create a big dent in your budget if you are unaware of what exactly you are looking to buy. However, with our broad range of options, one can decide on what suits his / her needs best. Our team will help you in making informed decisions regarding the windows you choose.
A façade, or façade or commonly known as curtain wall, is generally one exterior side of a building, usually the front. It is a loan word from the French façade, which means "frontage" or "face". A façade in architecture is often the most important aspect from a design standpoint, as it sets the tone for the rest of the building., usually one with doors or windows. Often the word refers to a structure's front wall with an entrance. Some use façade systems, or constructed segments that attach to a building's external face like a skin.
A key component of the building envelope is the curtain wall. By definition, the curtain wall is a non-load bearing exterior skin that does not contribute stiffness to the building structure. Key requirements of the curtain wall are to provide/maintain air/water integrity in the cladding system, adequate wind, thermal and seismic response in addition to provide light transmittance to the interior space. The actual constitution of a curtain wall is very important. This curtain wall often is a combination of several system types and combined to express the architectural intent and aesthetically define the building profile. The system schemes may be an all-glazed façade (aluminum framed systems, point-supported systems, cable net systems), an opaque façade (such as precast, natural stone and/or metal panels) or a combination of schemes dependent on the building intent..
LEARN MOREThe residential door is an expression of personal style and individuality, communicating to visitors their first impression of those living inside. Aluminium doors are a contemporary reflection, they must also function to perfection and offer reliable protection against external environmental effects and unwelcome guests. Modern aluminium doors offer versatility in function and design for expressing your individual style. The special residential door geometry with its convex design sash lends the residential doors that special touch and extraordinary look.
The strength lies in the detail: uncompromising quality is born only of perfect harmony. Security is that good feeling you have when you close the door behind you and you feel simply at home. Multi point locking to get higher security. Irrespectively of the inward or outward opening mode, the universal residential door threshold or the aluminium frame glass door can be installed with peripheral sash frame or extra wide base profile. If barrier free access is wished, the residential door can be fitted with special brush seals, even without a threshold. Glass infill or aluminium panel or even wooden panel instead of glass can be installed..
LEARN MOREHeight and width vary as per personal preferences, but our aluminium casement windows are customizable which means that they can be installed anywhere to suit various architectural styles. The load-bearing capacity of the windows enables designers to play with sizes and designs. Each window is perfectly tailored to ensure that the structural elements are well-preserved. Corner profiles and connectors increase the strength of the frame giving the windows and the building long-lasting durability and stability..
LEARN MOREA handrail is a rail that is designed to be grasped by the hand so as to provide stability or support. Handrails are commonly used while ascending or descending stairways and escalators in order to prevent injurious falls. Similarly, handrails are used as parapets for safety and aesthetics. Handrails are typically supported by posts or mounted directly to walls.
Handrails are commonly used while ascending or descending stairways and escalators in order to prevent injurious falls. Similarly, handrails are used as parapets for safety and aesthetics. Handrails are typically supported by posts or mounted directly to walls.
LEARN MORE